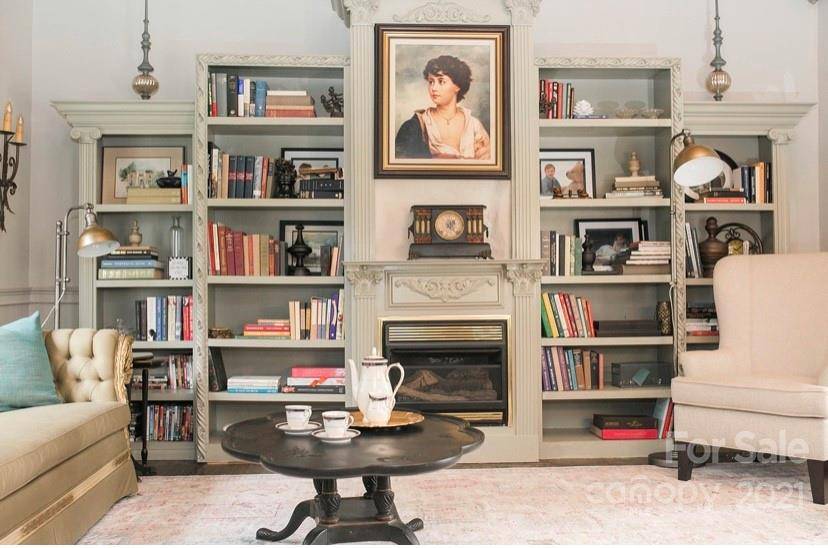For more information regarding the value of a property, please contact us for a free consultation.
3140 Bridgewater RD Morganton, NC 28655
Want to know what your home might be worth? Contact us for a FREE valuation!

Our team is ready to help you sell your home for the highest possible price ASAP
Key Details
Sold Price $350,000
Property Type Single Family Home
Sub Type Single Family Residence
Listing Status Sold
Purchase Type For Sale
Square Footage 3,878 sqft
Price per Sqft $90
Subdivision Unknown
MLS Listing ID 3813948
Sold Date 02/14/22
Style European
Bedrooms 5
Full Baths 3
Abv Grd Liv Area 3,878
Year Built 1875
Lot Size 1.780 Acres
Acres 1.78
Property Sub-Type Single Family Residence
Property Description
Own a piece of history of this magnificent nostalgic residence once owned by the Rust family! This renowned residence is situated on 1.78 acres bordering the Old Catawba River. The main level features two bedroom/bathroom suites as well as the family room with fireplace, spacious kitchen, the exquisite library and an additional bedroom. The upper level hallway leads to a bedroom/bathroom suite, an additional bedroom, and the upper deck area. From the southern end of the home, the windows unveil amazing views of the rushing river. Entertain family & friends in the courtyard or relax in the gazebo. On the riverbank, nap on a hammock, skip some rocks, or launch a kayak. Less than 1 mile to Lake James! This residence is designer owned, featured in an article in Our State Magazine Nov 2021. The seller is motivated and selling "As Is/Where is. The chapel & cottage are not included. Send email to listing agent for instructions and information before showing request.
Location
State NC
County Burke
Zoning CON DIST
Body of Water Old Catawba River
Rooms
Guest Accommodations Exterior Connected
Main Level Bedrooms 2
Interior
Interior Features Built-in Features, Kitchen Island
Heating Baseboard, Electric, Propane, Wall Furnace
Cooling Wall Unit(s)
Flooring Wood
Fireplaces Type Gas Log, Outside, Propane
Fireplace true
Appliance Dishwasher, Electric Oven, Electric Water Heater, Gas Range
Laundry Main Level
Exterior
Garage Spaces 1.0
Waterfront Description None
View Water
Street Surface Gravel
Porch Covered, Front Porch, Rear Porch, Side Porch
Garage true
Building
Lot Description Flood Fringe Area, Flood Plain/Bottom Land, Wooded, Waterfront, River Front
Foundation Crawl Space
Sewer Septic Installed
Water City
Architectural Style European
Level or Stories Two
Structure Type Vinyl,Wood
New Construction false
Schools
Elementary Schools Freedom
Middle Schools Table Rock
High Schools Glen Alpine
Others
Acceptable Financing Cash
Listing Terms Cash
Special Listing Condition None
Read Less
© 2025 Listings courtesy of Canopy MLS as distributed by MLS GRID. All Rights Reserved.
Bought with R. Bruce Benton • Preferred Realty




